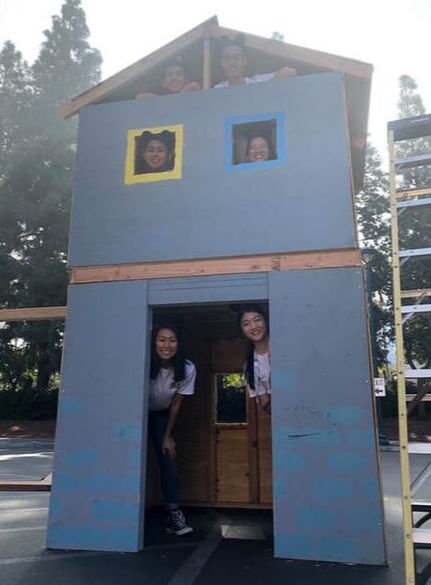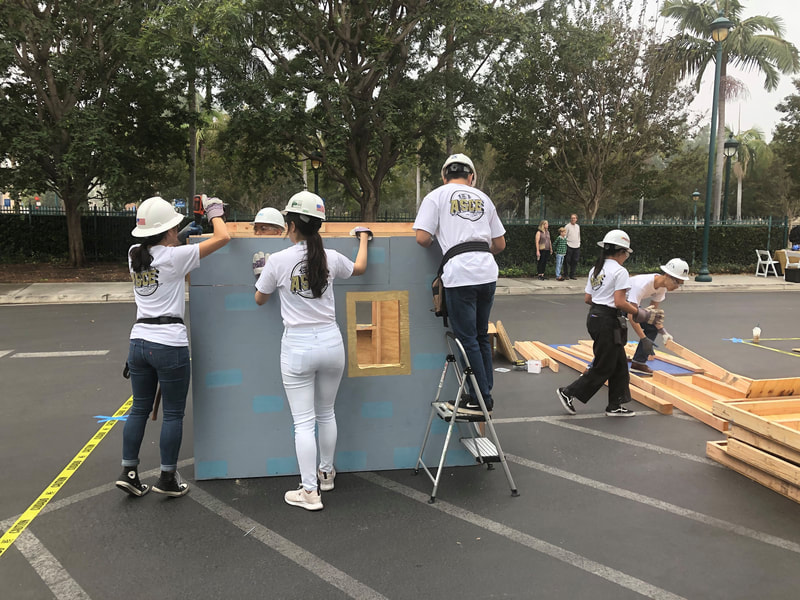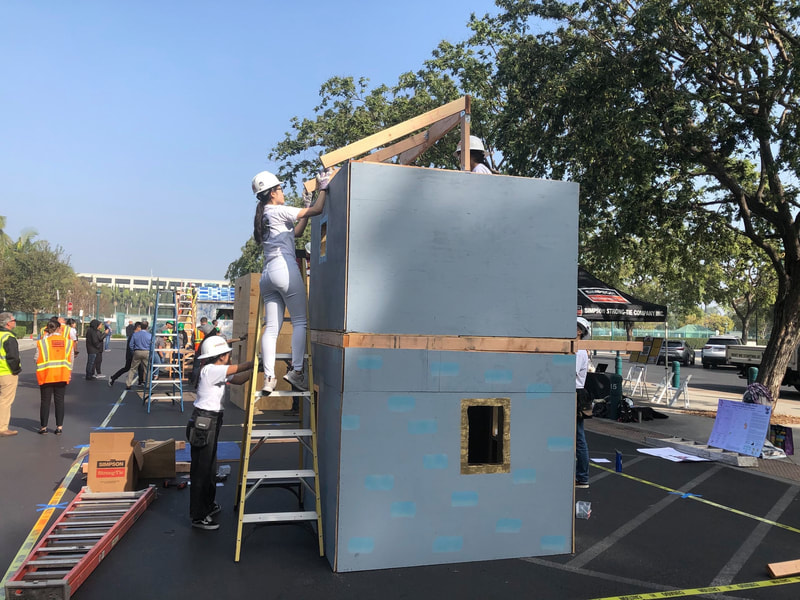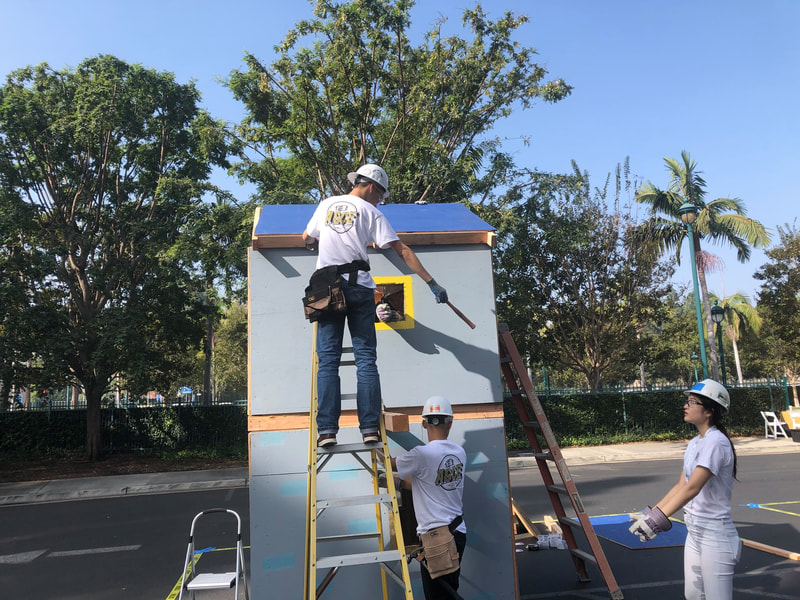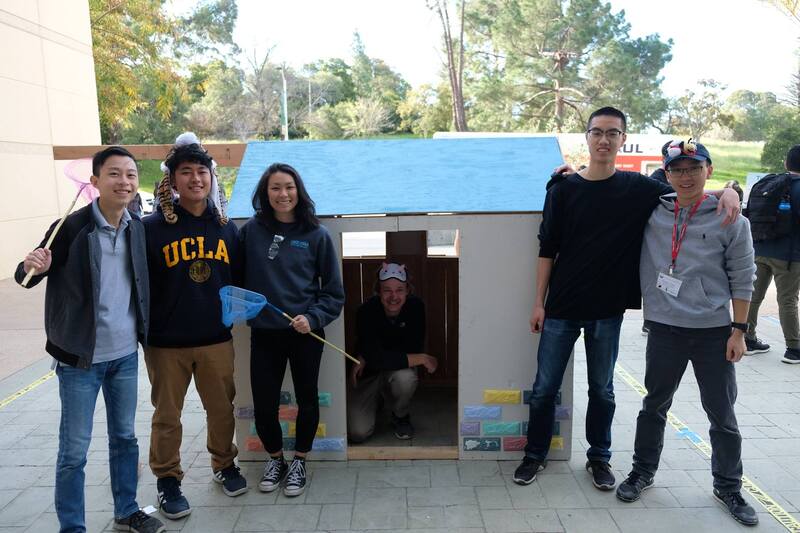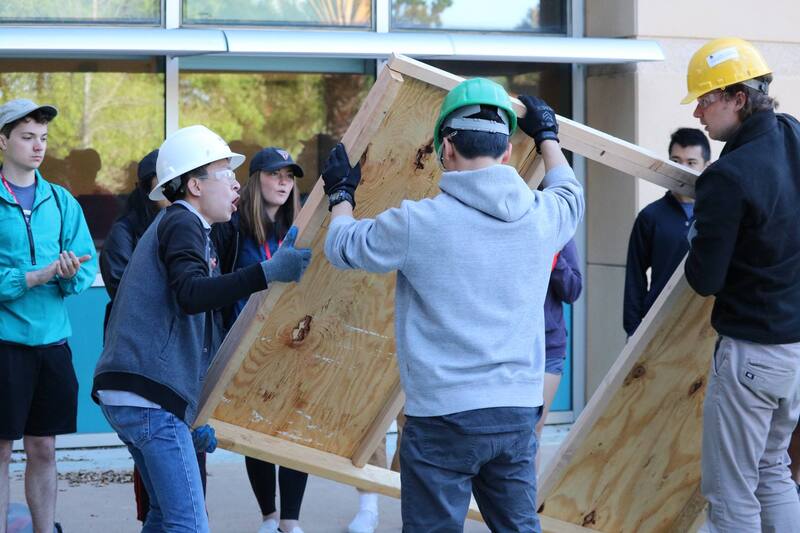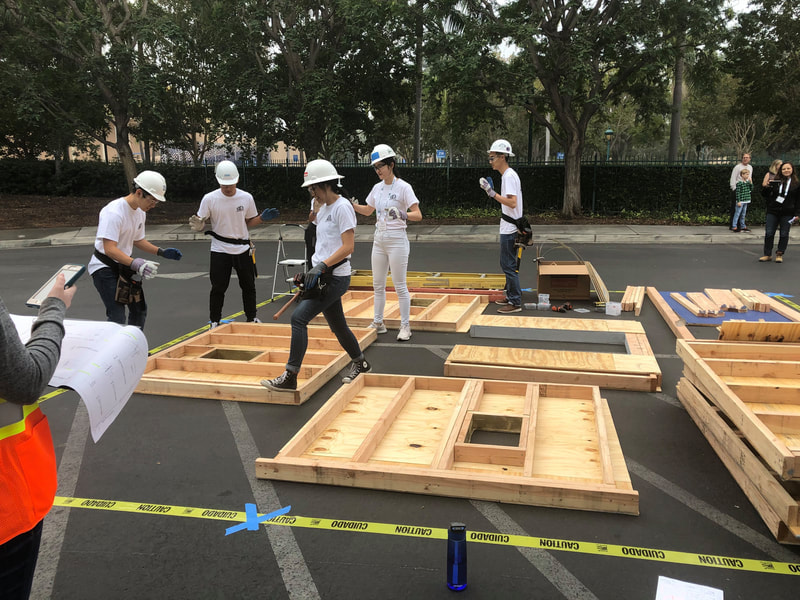Timber-Strong Design Build
Each year we participate at PSWC (Pacific Southwest Conference) in April. For each competition we design and construct a small wood frame house to meet the given specifications. For example, one year we were required to design the roof to resist a lateral seismic load of 350 pounds per linear foot, design a roof beam that cantilevers four feet and can resist a vertical point load of 135 pounds, and design for other specifications such as windows. Scoring points is divided between strength and durability analysis, sustainability, construction, presentation and display board, and creativity/aesthetics.
After the structure has been designed, we begin to cut the raw materials to prefabricate and assemble the walls. On the day of competition, we construct the roof and nail the plywood to the frame, load the structure, and give a presentation aided by our poster.
Gallery
Contact
Feel free to contact our Project Manager if you have any comments or can offer financial support. If you are a student who wants to stay updated with our project, please join our Facebook group!
|
Charlotte Wren
Construction Team Lead [email protected] Michele Tsujimoto Logistics Team Lead [email protected] |

